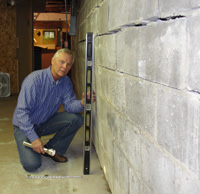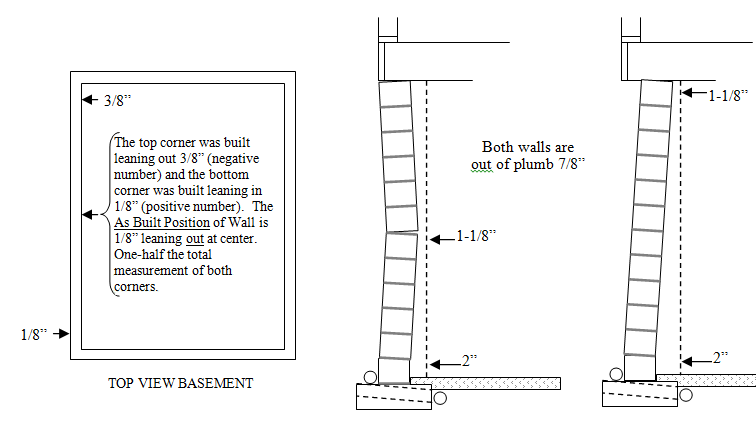Measuring Plumb, As-Built Position, and Displacement of Walls
Measuring Out of Plumb of Walls
- Measure wall at the top of the first course of block using a level, laser level, or plumb line. (Usually I use 2” as a starting base measurement)
- Measure a number of points going up the wall. Use the smallest measurement.
- Use the 2” base measurement and then subtract the smallest measurement for a total displacement.

Example 1:
2” base measurement, 1-3/8” (shortest measurement)
2” minus 1-3/8” equals wall out of plumb 5/8”
A wall can be leaning out. If the base measurement is smaller than top measurement the wall is leaning out. This is usually an “As-Built Position” or can be due to settling of the footing, but also may be caused by external factors (I.E. attached stoop pulling wall).
Example 2:
2” base measurement, 2-3/8” top measurement.
2-3/8” top measurement, minus 2” base equals wall out of plumb 3/8” leaning out.
Measuring As Built Position of Walls
Many walls are built out of plumb. The measurement of the corners, because they have the opposing wall holding it in place, should never move unless it has settled or cracked vertically in the corner.
- Measure the plumb (see above) within 3” of both inside corners of wall(s) in question. This can result in a corner being built leaning in or out.
- The average of the two corner measurements is considered the “As Built Position” of a wall at its center. Allowances, plus or minus, can be made for whichever corner the measurement is closest to.
Measuring Displacement of Walls
Displacement of a wall is the difference between “Out of Plumb” of a wall and the “As Built Position”. The wall can end up leaning in, as in most cases, or leaning out (leaning out is usually associated with settlement).

